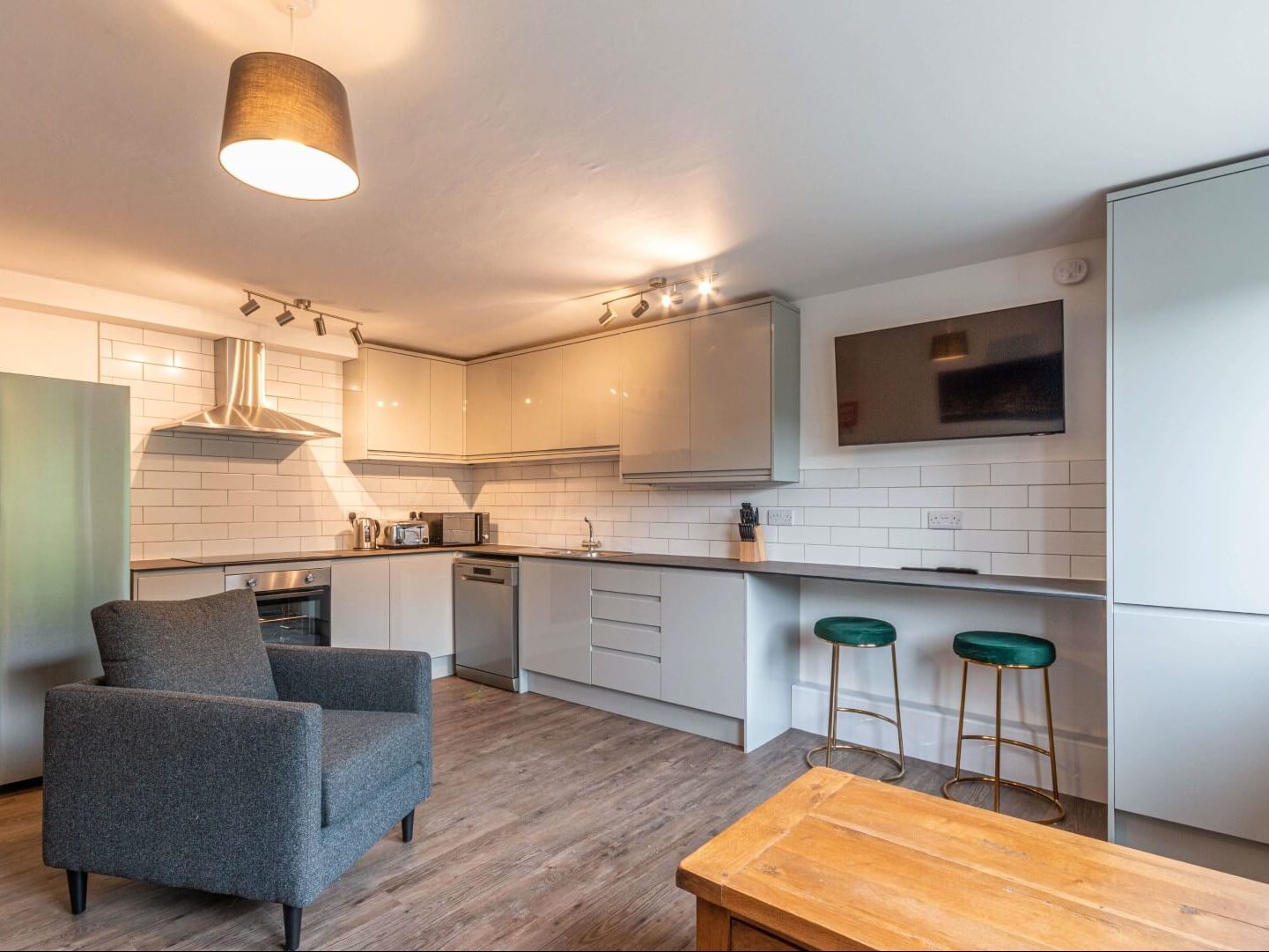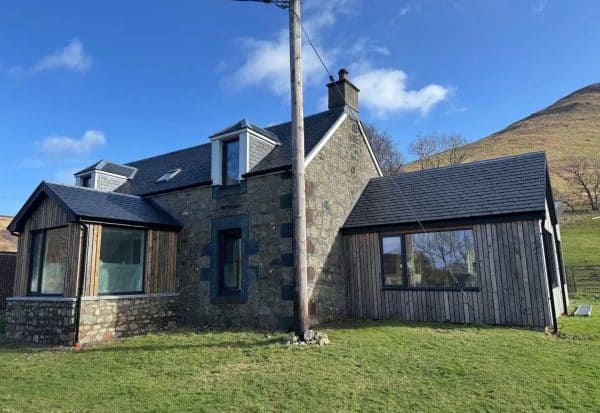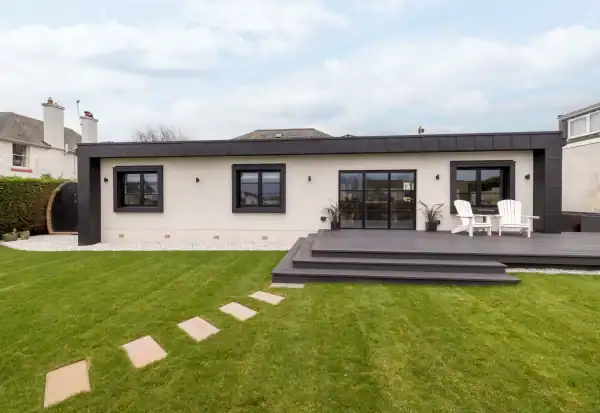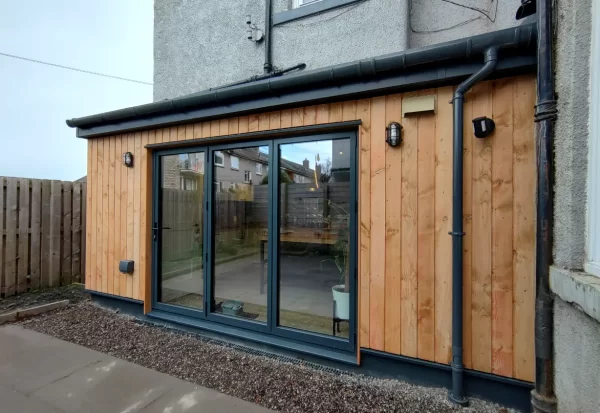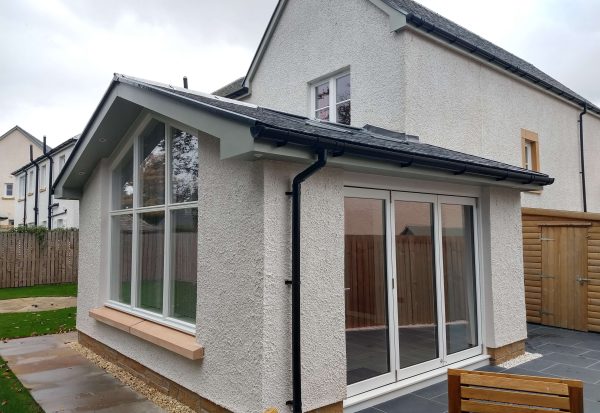Alterations and renovation/reconfiguration of Edinburgh flat and change of use to form 6 bed HMO. The existing flat was in tired condition and in need of complete renovation. Relocation of the kitchen to form an open plan living/kitchen/dining room and upgrade of rooms for individual room lets for Students/Young professionals in the city centre.
Call Us Now
0131 510 8555
01368 908 222





