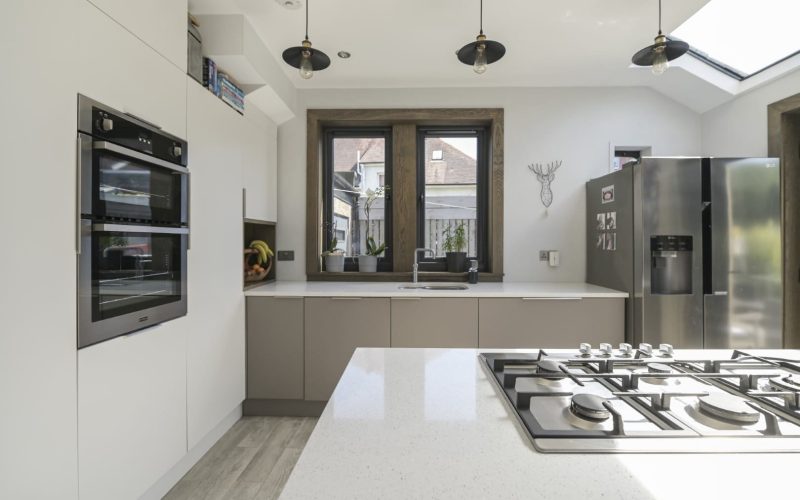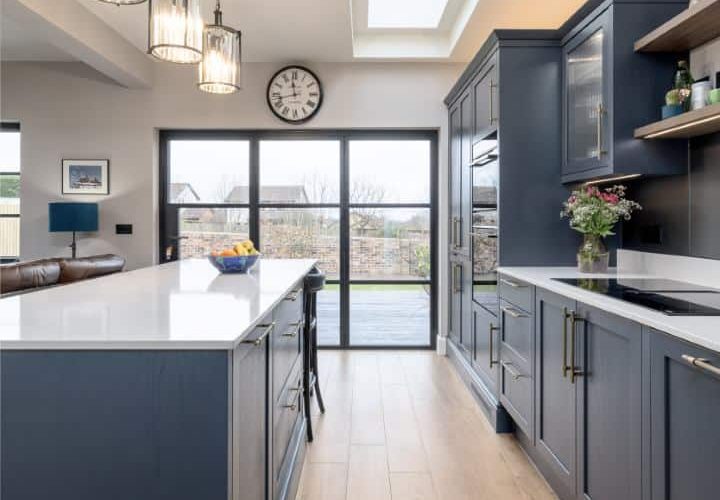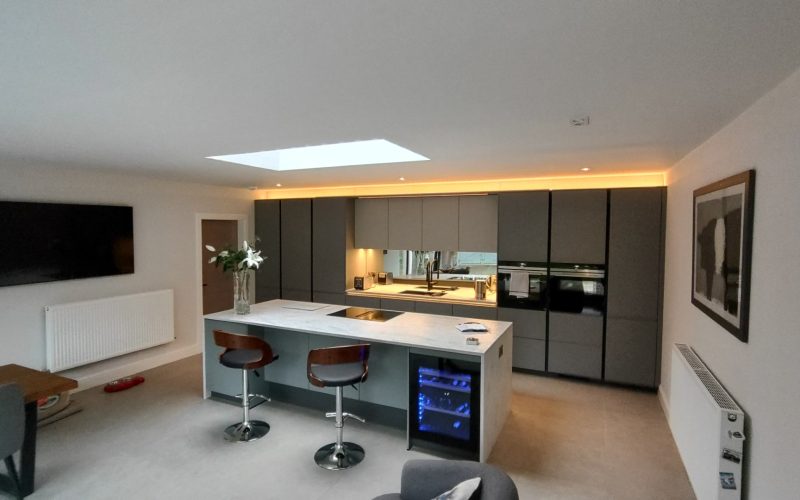The Heart of the Home: A Guide to Kitchen & Utility Alterations
The kitchen is no longer just a place to cook; it’s the heart of the modern home, it’s a space for family, friends, and daily life. A well-designed kitchen, often paired with a practical utility room, can transform how you live. But from creating the perfect layout to understanding which Scottish regulations apply, the process can seem complex.
At ABC Architecture, our experienced Architectural Designers have guided hundreds of clients through kitchen and utility transformations. We specialise in optimising space, light, and flow, while seamlessly navigating the required consents. This guide explains the key considerations.
The Appeal of a New Kitchen & Utility Space
A thoughtfully designed kitchen or utility room is a significant investment that delivers daily returns:
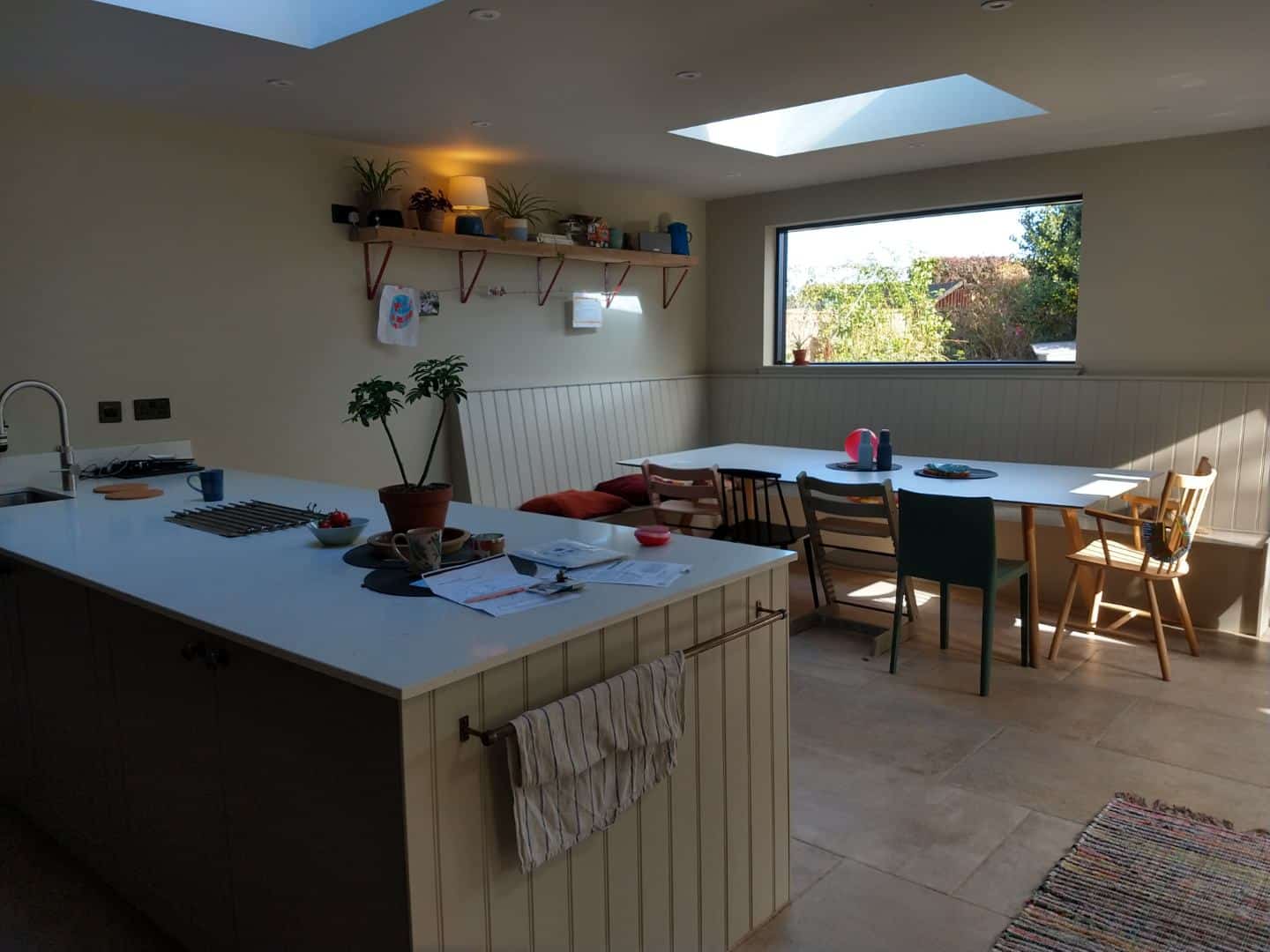
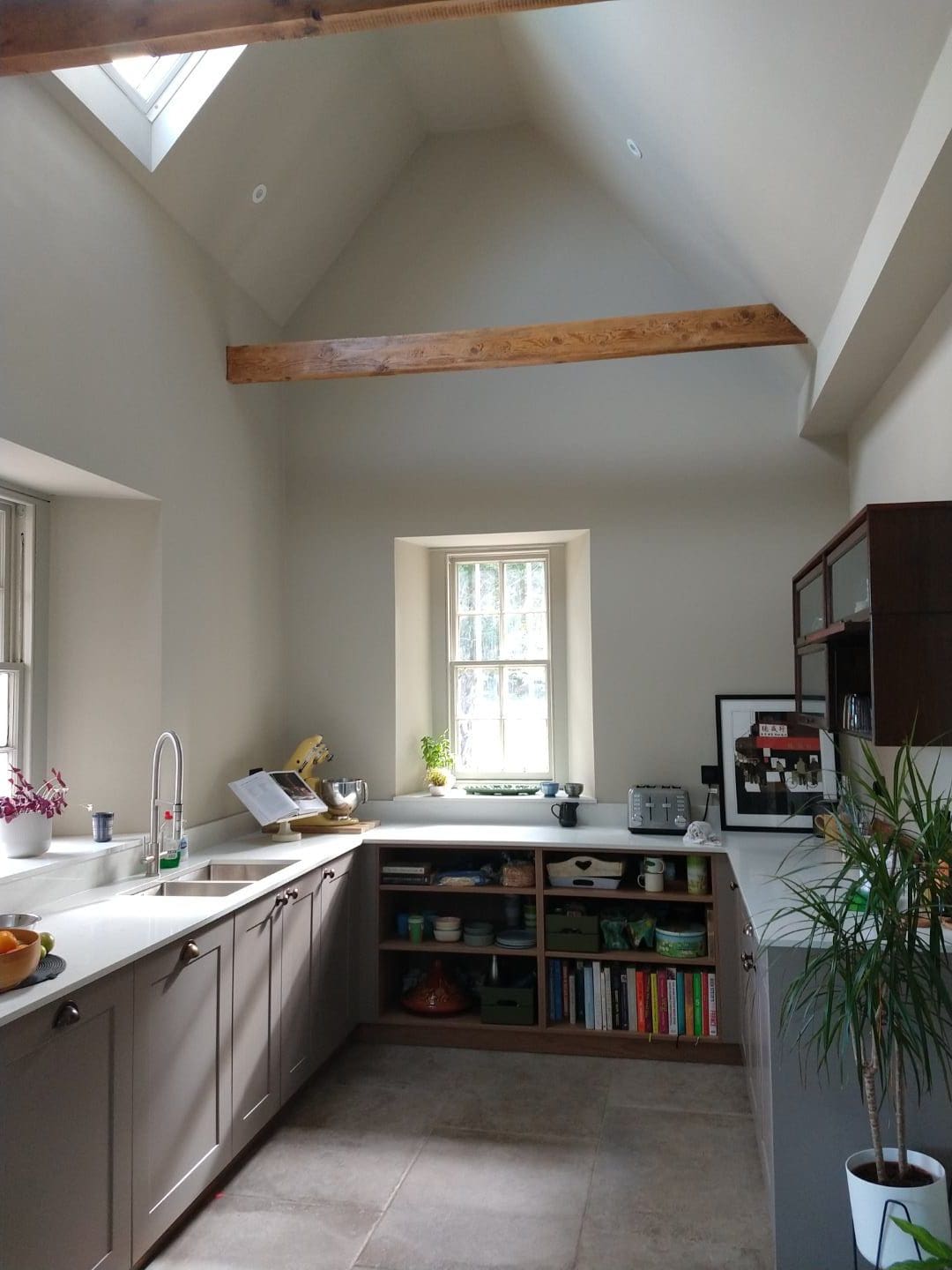
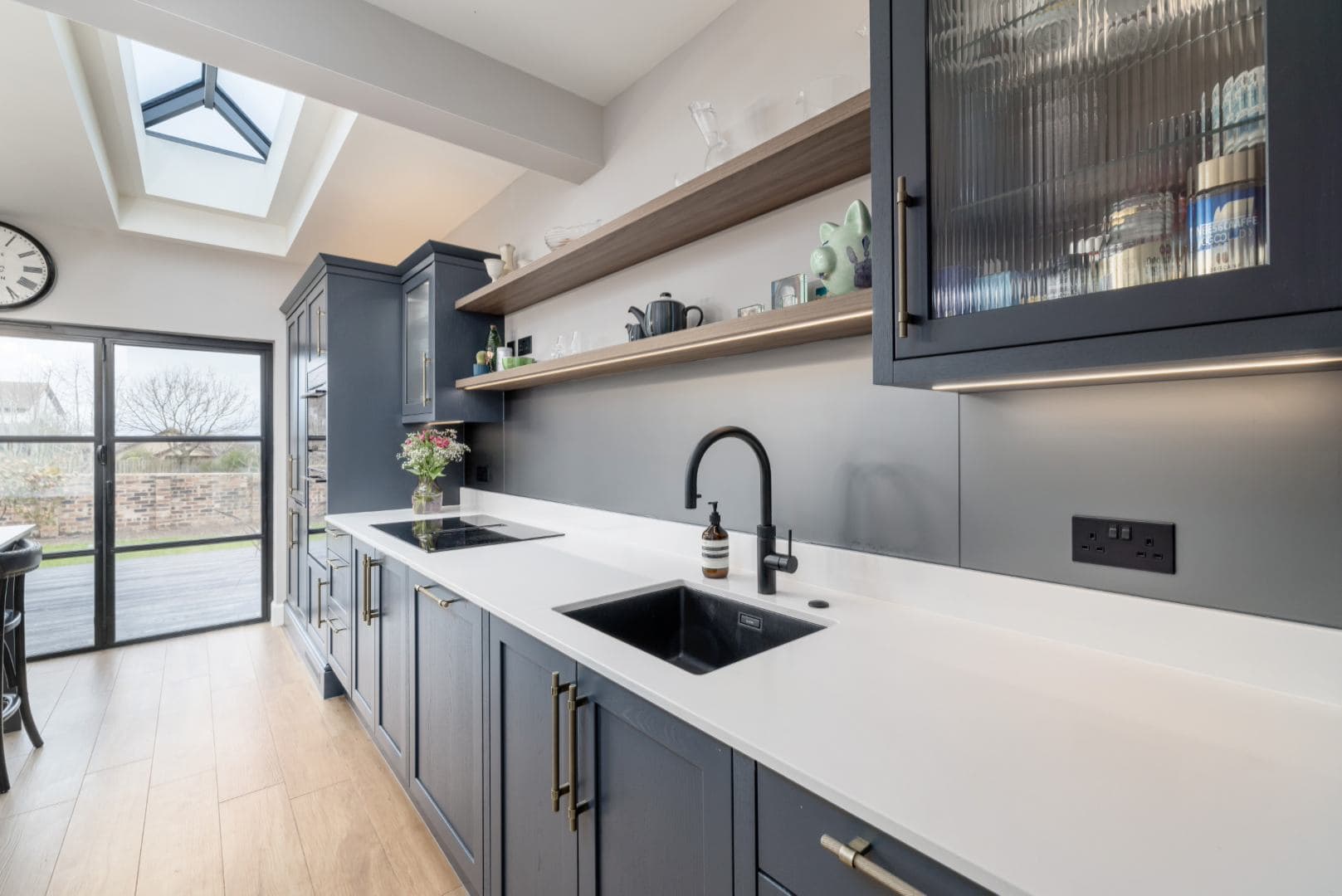
When Do I Need Permission? Navigating Scottish Regulations
This is the most common question we are asked, and the answer depends on your property type and the scale of your project.
Like-for-Like Replacements
If you are planning a simple cosmetic upgrade, such as replacing old kitchen units, worktops, and appliances in their exact same locations : the rules are straightforward. As the layout and services (plumbing, electrics) are not changing, a Building Warrant or Listed Building Consent (LBC) is not required.
New Layout or Relocation in a HOUSE
If you live in a detached, semi-detached, or terraced house, you have more flexibility.
Exemptions: Changing your kitchen layout or even relocating it to a different room (e.g., swapping a dining room and kitchen) is often exempt from needing a Building Warrant.
Planning & LBC: You may need Planning Permission for new windows or doors. If your house is a Listed Building, you will require Listed Building Consent for any internal changes, even if a Building Warrant is not needed.
When a Warrant IS Needed: You will need a Building Warrant if your new kitchen plan involves any structural alterations (like removing a wall to create an open-plan space) or involves creating new windows or external doors.
New Layout or Relocation in a FLAT
This is a critical distinction in Scotland. There are generally no exemptions for flats.
Building Warrant: You will need a Building Warrant for a new kitchen or utility layout. Even minor changes to drainage or ventilation (which are unavoidable when moving sinks or cookers) will trigger the need for a warrant.
LBC: As with houses, if you are in a Listed Building, you will also require Listed Building Consent.
An Important Note on “Exempt” Work Even if your project is ‘warrant exempt’, all the work must still be carried out in compliance with Scottish Building Standards (e.g., for electrical safety, ventilation, and drainage). As your Architectural Designers, we can advise on these requirements to ensure your project is built correctly.
The Process: How ABC Architecture Guides You
Our structured approach ensures your project is creative, compliant, and coordinated. Here’s how ABC Architecture guides clients through each stage:
1. Feasibility & Design Consultation
Vision
We start by discussing your vision. We’ll assess your existing space, advise on the best layouts, and identify the most efficient routes for essential services like drainage and ventilation.
2. Consents Strategy
Property Type
Based on your property type (house or flat), its status (Listed or in a Conservation Area), and your design goals, we will provide clear advice on exactly which consents (Planning, LBC, Building Warrant) are required.
3. Planning Permission (Where Required)
Application
If a warrant is needed, our team prepares all the comprehensive architectural drawings and specifications required for submission to the local council’s Building Standards department.
4. Coordination with Kitchen Designers
Alignment
This is a key part of our service. Your chosen kitchen designer will create detailed plans for cabinets, islands, and appliances. We liaise directly with them to ensure their design aligns perfectly with our approved Building Warrant drawings. This coordination ensures that legal requirements for drainage, ventilation, and electrical points are correctly located, preventing costly integration errors.
5. On-Site Support
The Complete Service
We can assist you in finding reputable builders, support you through the tender process, and provide on-site support to ensure the work is completed to the approved designs.
Why Choose ABC Architecture?
With over 35 years of combined experience, ABC Architecture is a trusted Architectural Design Practice serving Edinburgh, the Lothians, and the wider UK. We have a deep understanding of the complexities of kitchen alterations.
Regulatory Experts
We provide clear, correct advice on the complex warrant rules for flats vs. houses, saving you time and stress.
Kitchen Designer Liaison
We bridge the gap between your kitchen company’s designs and the legal requirements of the Building Warrant.
Smart Design
We are experts in spatial planning, ensuring your new kitchen isn’t just beautiful but works brilliantly for your lifestyle.
Peace of Mind
We manage the consent applications, allowing you to focus on the creative side of your project.
Ready to create the kitchen or utility space you’ve always wanted? Contact our experienced Architectural Designers today for a free, no-obligation consultation on 0131 510 8555 or via our contact form.

