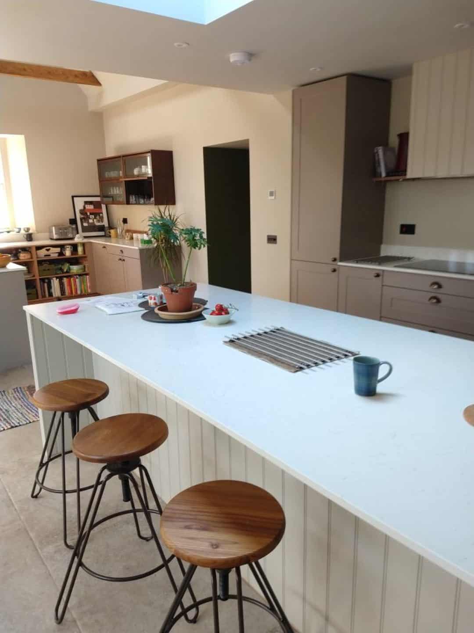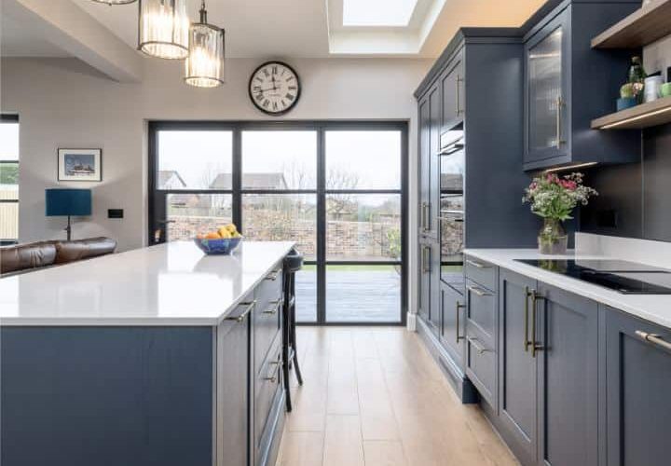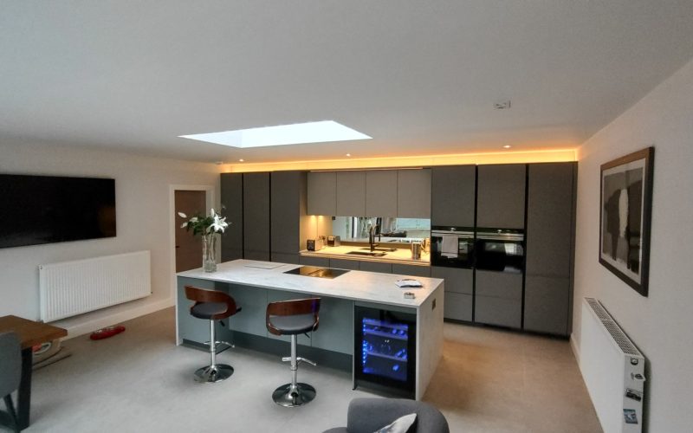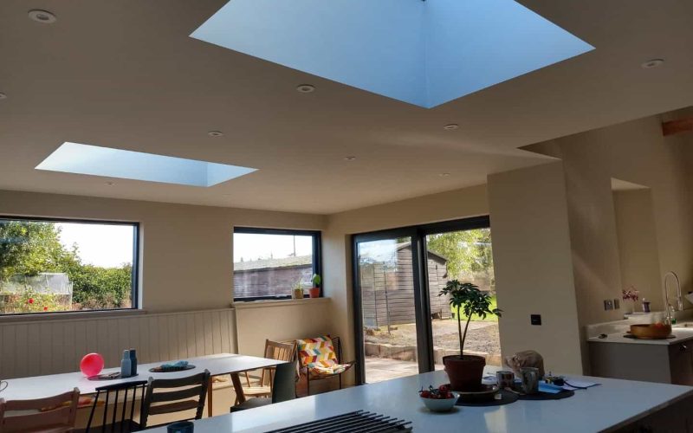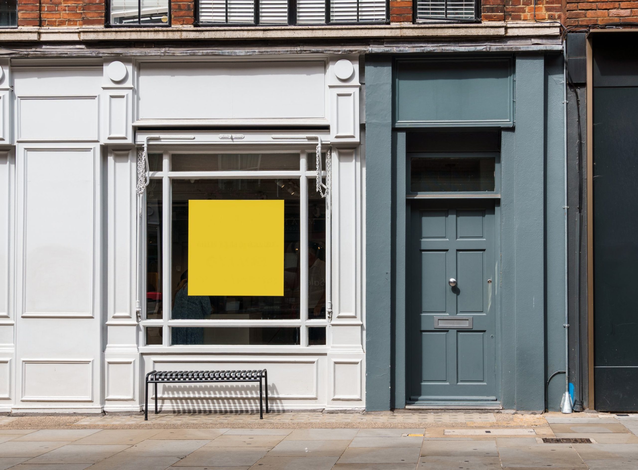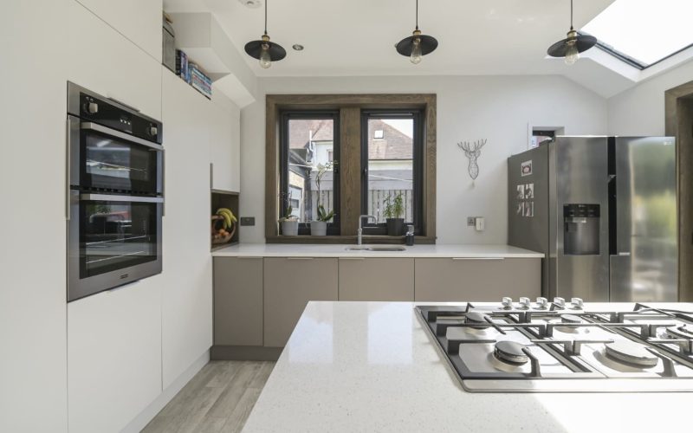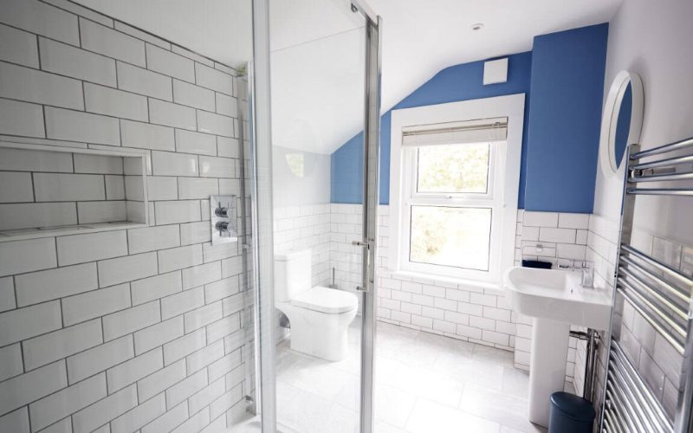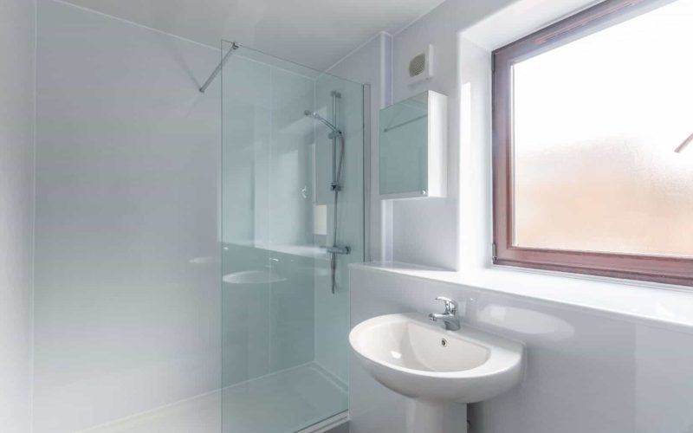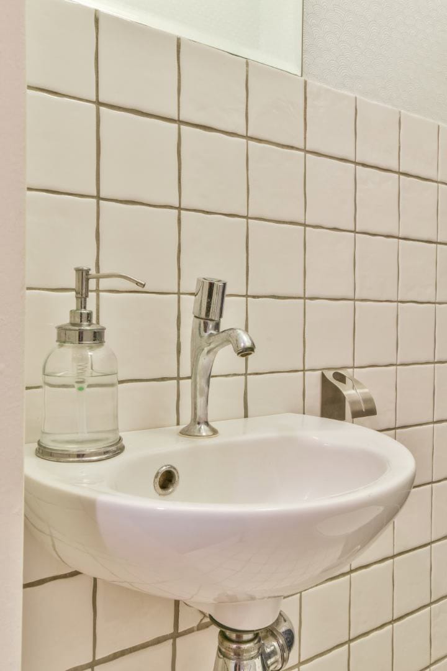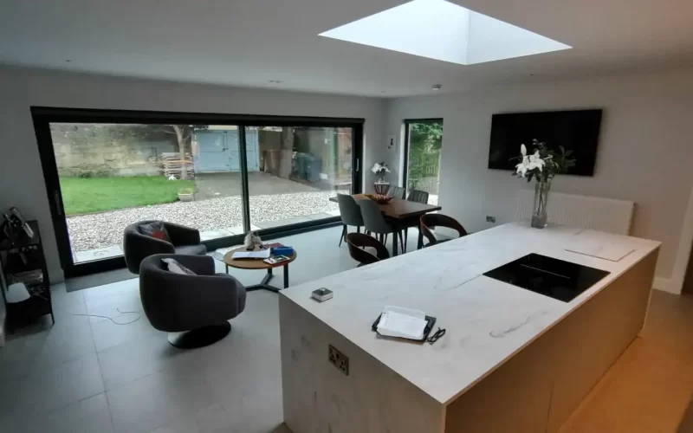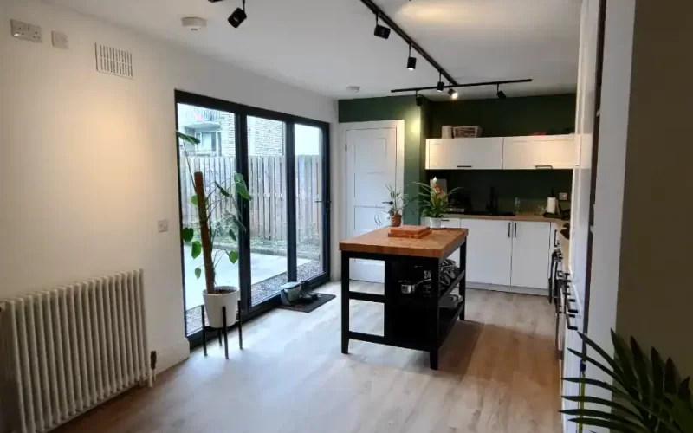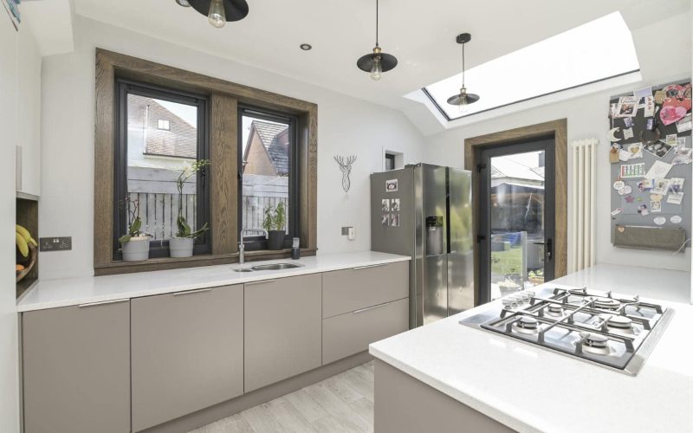Bringing in the Light : Skylight Questions, Answered
Natural light is proven to boost mood and make any interior space feel instantly more inviting and spacious. However, in many Scottish homes, particularly flats, older houses, or those with deep floor plans, achieving optimal daylight can be a challenge.
We work with a lot of clients, homeowners and organisations, who are looking for a Roof Window Installation to solve this problem. We can work to transform underlit areas into bright, airy environments. We to handle the design, compliance, and application process from start to finish, ensuring a seamless and brilliant result.
This guide explores the benefits of adding roof windows (often called rooflights or skylights) and details the crucial steps and regulatory requirements in Scotland that ABC Architecture manages for you.
Why Choose a Roof Window for Daylight? The Core Benefits
Roof windows offer a unique advantage over traditional vertical windows: they capture light from the entire sky dome, delivering up to three times more daylight than a vertical window of the same size.
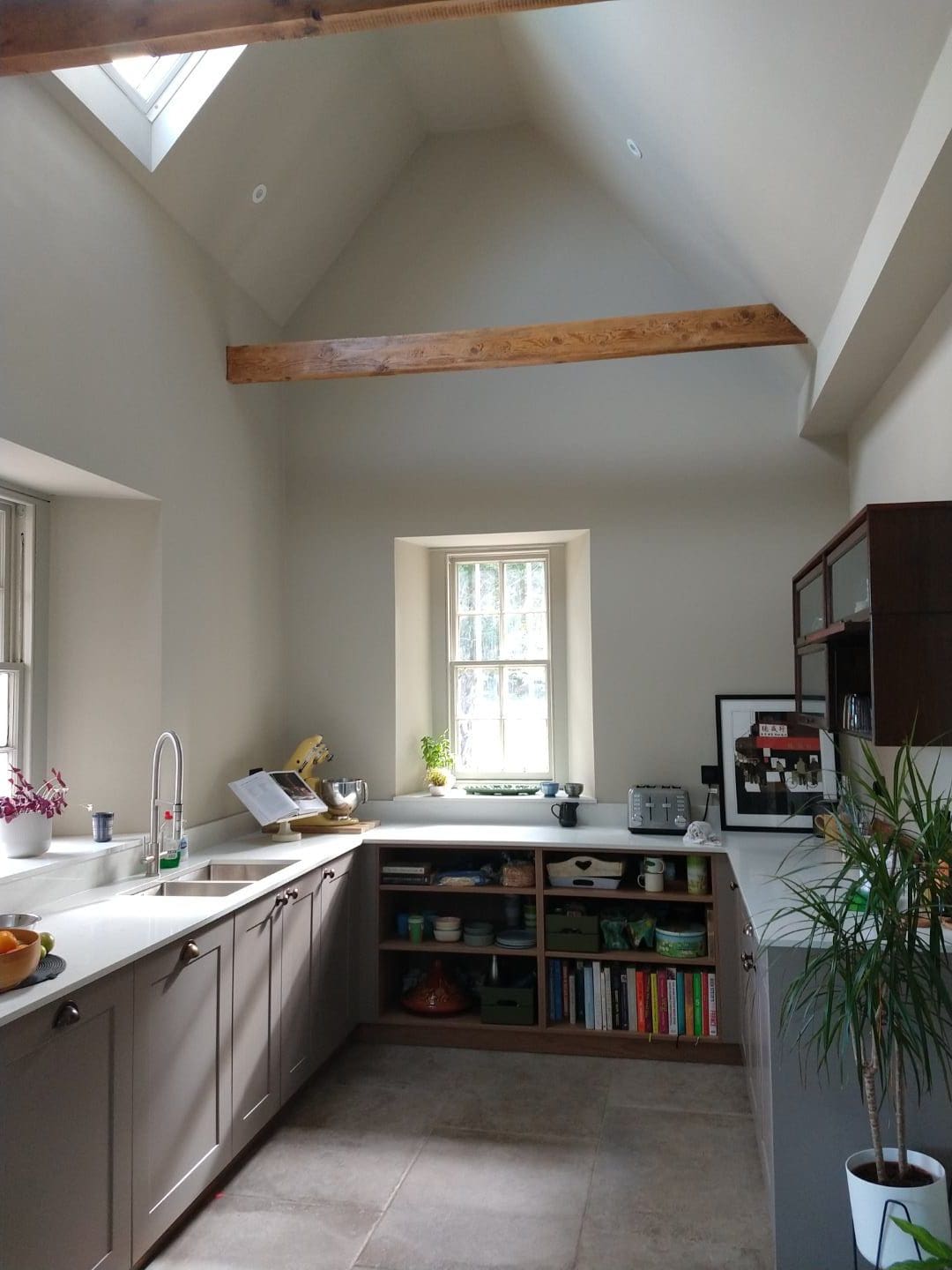
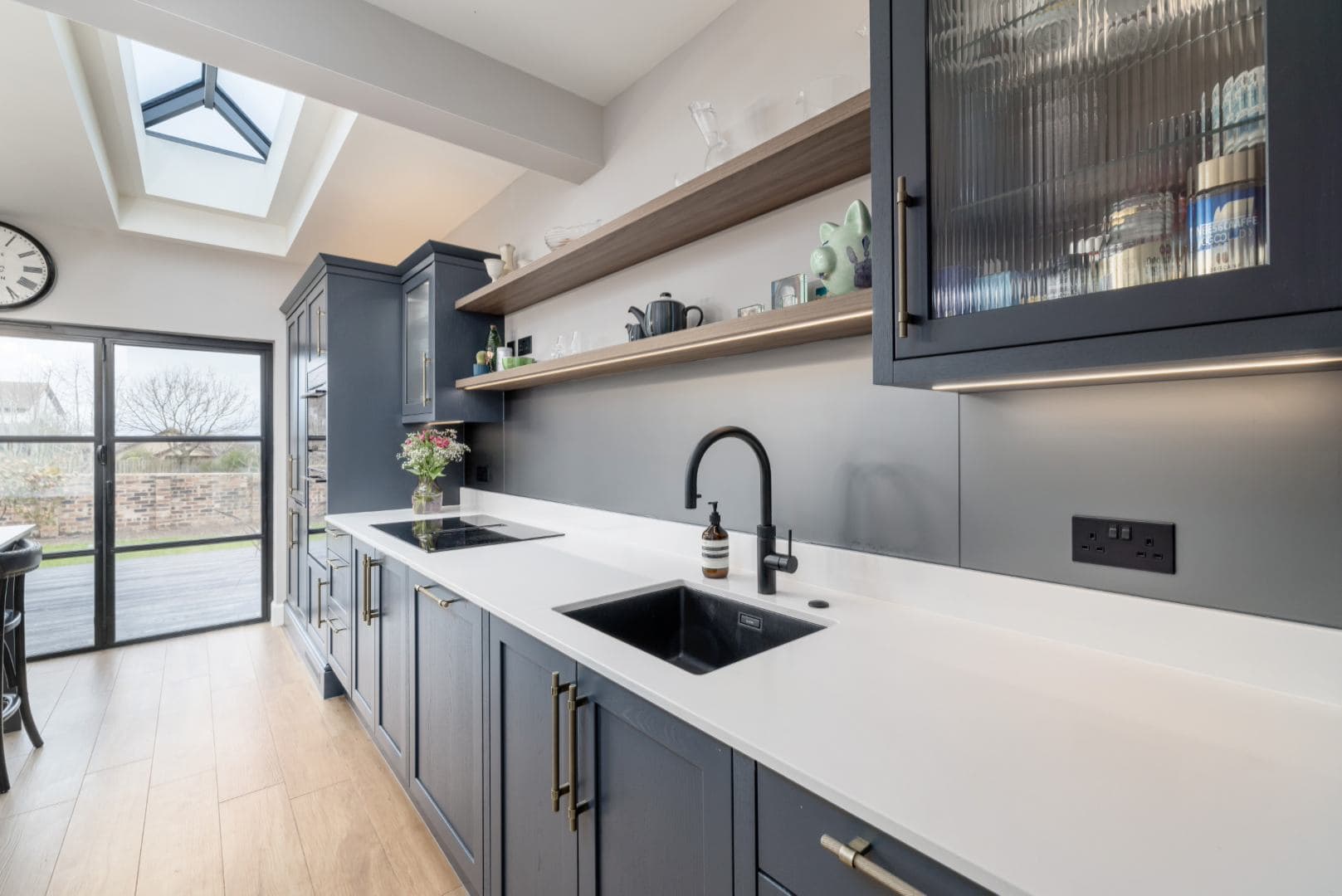
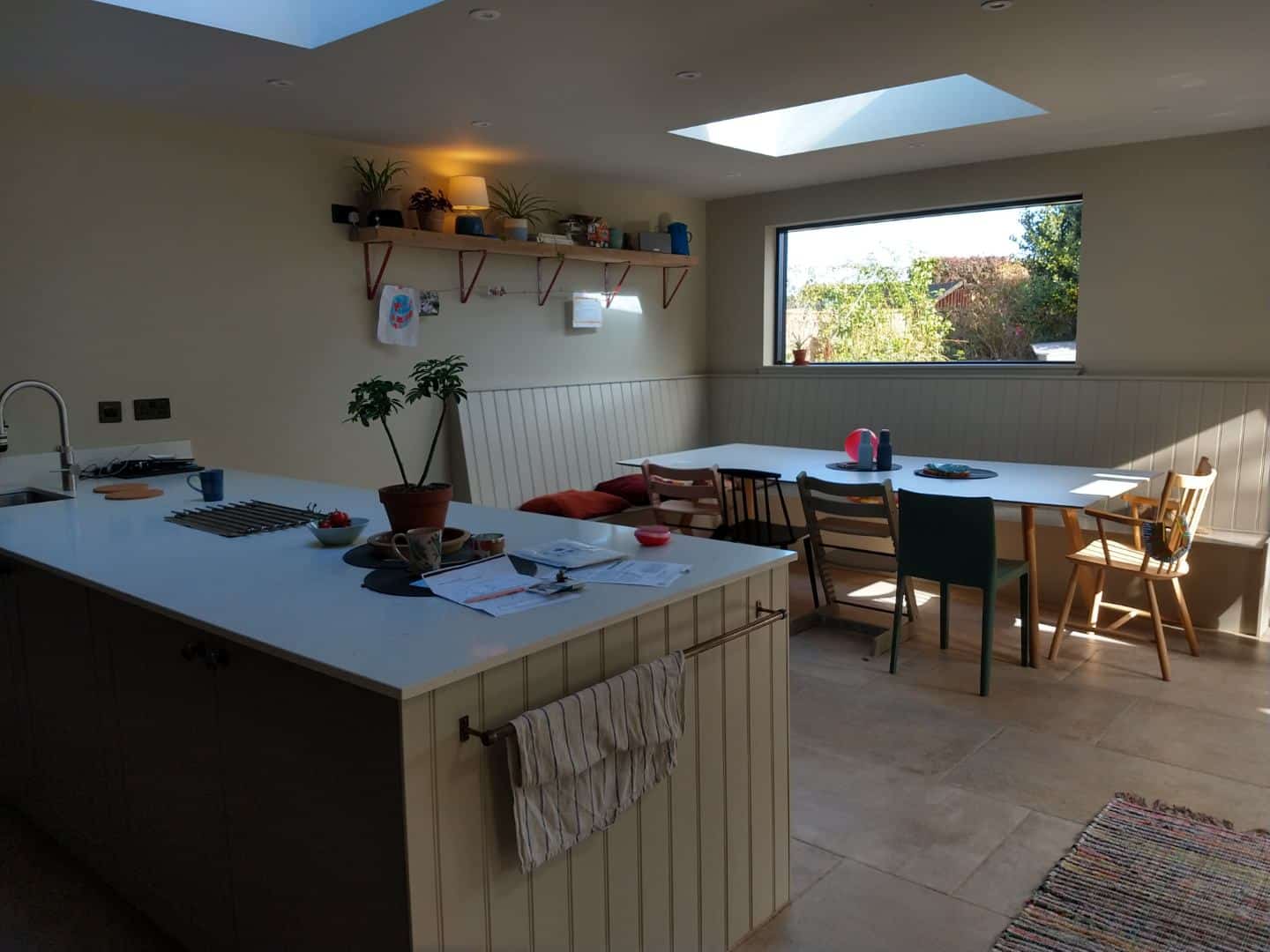
The ABC Architecture Process: Daylight Design & Regulatory Compliance
Adding a new opening to your roof is a structural alteration and involves specific legal and technical steps in Scotland. Our service ensures that your installation is not only beautifully designed but also fully compliant.
Like-for-Like Replacements
If you are planning a simple cosmetic upgrade, such as replacing old kitchen units, worktops, and appliances in their exact same locations : the rules are straightforward. As the layout and services (plumbing, electrics) are not changing, a Building Warrant or Listed Building Consent (LBC) is not required.
Strategic Design and Orientation
The effectiveness of a roof window hinges on its placement. Our Architectural Designers consider:
Room Function: Is it a home office (needs consistent light), a kitchen (needs light and ventilation), or a bedroom (needs light control)?
Roof Pitch & Orientation: If at all pitched, north-facing windows provide cool, consistent light, while south-facing windows offer intense, warm light (which may require solar control glazing or blinds).
Glazed Area Ratio: As a general design principle, the glazed area should ideally be between 10% and 20% of the room’s floor area to achieve excellent daylight levels.
Structural Integration: We assess the existing roof structure (rafters/trusses) to determine the optimal size and location of the new opening.
Navigating Scottish Planning Permission
For most standard roof window installations in houses in Scotland, Planning Permission is often not required, as they typically fall under Permitted Development Rights. However, there are crucial exceptions that make professional guidance essential:
Flats and Tenements: In most Scottish council areas, alterations to the roof of a flat or tenement will always require Planning Permission.
Conservation Areas: If your property is within a designated Conservation Area, you will almost certainly require Planning Permission.
Listed Buildings: Any alteration to a Listed Building requires Listed Building Consent.
Projection Limit: The roof window must not project more than 150mm beyond the plane of the existing roof slope and must not exceed the highest part of the roof.
ABC Architecture takes the guesswork out of this process. We assess your property’s status and location, advise on the exact permissions required, and manage the full application process with the local authority.
Building Warrant Application
Regardless of whether Planning Permission is needed, a Building Warrant is a legal necessity in Scotland for installing a new roof window, as it involves making a structural opening in the roof and introduces new elements that must meet energy efficiency and safety standards.
Structure: Proving the new opening is safely framed, with the roof load properly transferred (e.g., using new timber trimmers and trimmings).
Energy Performance (U-Values): Ensuring the roof window’s thermal performance (U-value) is high enough to meet current Scottish Building Standards for heat retention.
Weather Tightness: Specifying the correct flashing and sealing details to prevent leaks and ensure longevity.
Ventilation: Confirming the new opening contributes to the room’s overall ventilation requirements.
Process Experts : ABC Architecture
From the initial feasibility study to securing the final Building Warrant, ABC Architecture provides specialist, end-to-end design and regulatory support for roof window installations across Edinburgh, the Lothians, and Scotland.
Our focus is on delivering a design that not only meets your aesthetic goals but also complies fully with every intricate detail of the Scottish Planning and Building Regulations. This protects your investment and provides peace of mind.
Ready to flood your home with natural light? Contact ABC Architecture today for an expert consultation on your roof window project, 0131 510 8555 or via our contact form.

