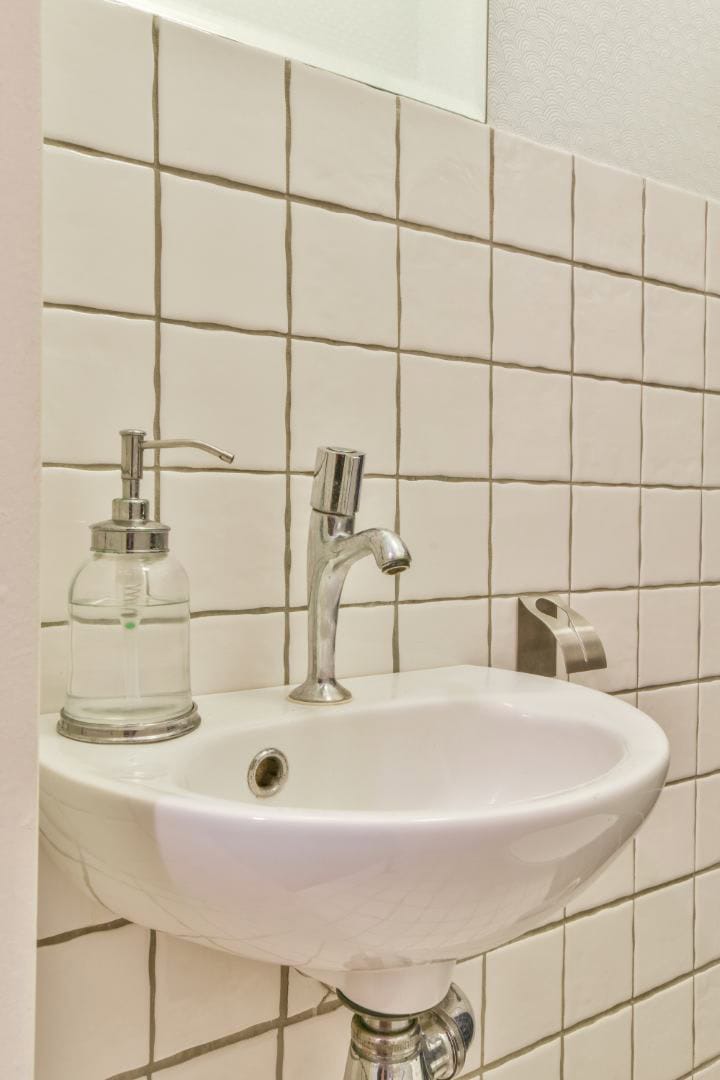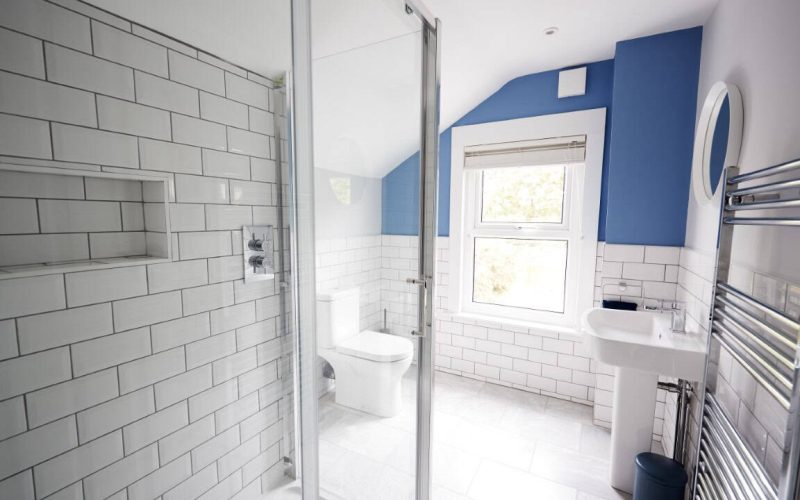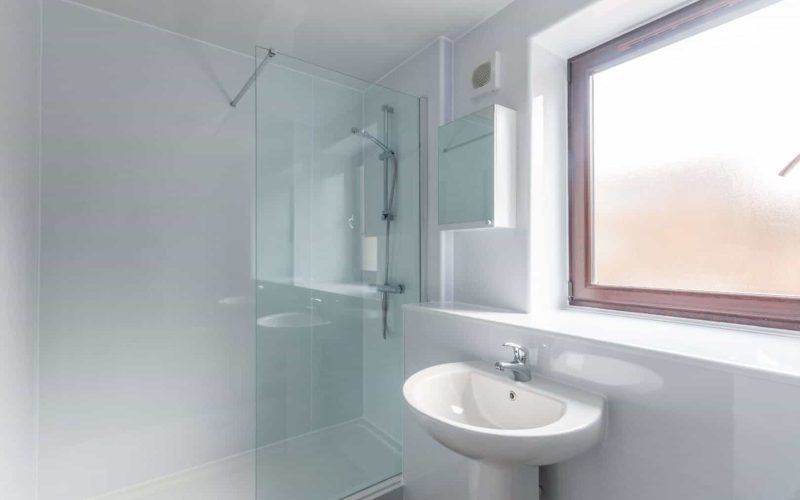Creating Your Perfect En-Suite: From Concept to Completion
Are you dreaming of the convenience and luxury of a new en-suite bathroom? Adding an en-suite is one of the most popular home improvements in Scotland, instantly adding value, functionality, and a touch of private luxury to your home. However, many homeowners are unsure where to start, asking “Do I have enough space?” and “What are the rules?”
At ABC Architecture, our experienced Architectural Designers specialise in clever spatial solutions. We guide homeowners through the entire process, from finding the perfect spot to navigating the necessary regulations, ensuring your new en-suite is both beautiful and compliant. This guide outlines the key steps and considerations.
The Appeal of a New En-Suite Bathroom
The benefits of adding an en-suite go far beyond simply adding another bathroom:


Key Considerations Before You Begin...
While the idea is exciting, a successful en-suite bathroom project hinges on solving a few key technical challenges first.
Finding the Space
The most common question we hear is, “Where will it fit?” Our team can assess your home’s layout to find the optimal location, which could include:
- Carving out space from a large master bedroom.
- Repurposing an adjacent large cupboard, box room, or section of a hallway.
- Reconfiguring the overall floor plan as part of a larger renovation.
The Critical Role of Drainage
This is the single most important technical consideration. Your new toilet, shower, and basin must connect to your home’s main soil pipe with an adequate gradient (or ‘fall’) for waste to drain effectively.
We will assess the feasibility of this early on. If a simple gravity connection isn’t possible, we can advise on solutions like macerators or pumps.
Ventilation is Non-Negotiable
A bathroom is a high-moisture environment. Scottish Building Standards mandate that all new bathrooms or shower rooms have effective mechanical ventilation to prevent damp and mould. This is a crucial aspect of the Building Warrant application.
Light and Layout
A window is a bonus but not essential. We can design beautiful en-suites using clever artificial lighting and skylights. We also focus on creating an efficient layout that doesn’t feel cramped, ensuring there is comfortable space for a shower, toilet, and basin.
Don’t skip the essentials. A Building Warrant is mandatory for any new bathroom installation in Scotland. Our expertise is in preparing the detailed technical drawings required for council approval, ensuring your project is built right, and built legally.
The Process: How ABC Architecture Delivers Your En-Suite Bathroom
A properly executed en-suite project requires careful planning and adherence to regulations. Here is how ABC Architecture manages the process for you:
1. Feasibility Study & Design Consultation
Understanding The Potential
We begin by discussing your needs and assessing your property. Our designers will conduct a site survey to identify potential locations, investigate drainage routes, and produce initial layout options and sketches that make the best use of the available space.
2. Planning Permission (Where Required)
Requirements?
For most internal alterations, Planning Permission is not needed. However, it may be required if the work falls into the following cases :
- It involves creating a new window or external pipework on a property that is a Listed Building or is located in a Conservation Area.
- or
- Is part of a larger home extension project.
- or
- Is being carried out within a flat within a listed building
Our team has extensive experience with councils across Edinburgh and the Lothians and will provide clear advice on whether an application is needed.
3. Building Warrant Application – A Legal Requirement
Building Standards
A Building Warrant from your local council is always required when adding a new en-suite or bathroom. This is because the work involves new drainage and electrical installations. The Building Warrant ensures the design complies with Scotland’s national Building Standards for health and safety, drainage, ventilation, and energy efficiency.
Our team prepares all the necessary detailed architectural drawings and specifications for the application and manages the process with the Building Standards department on your behalf.
There are specific instances where an en-suite installation may be covered under warrant exemptions : installing into an existing space in a house that’s detached or semi detached, as long as there are no structural alterations and it isn’t a listed building. However, there is still a requirement to meet the relevant standards though even though you don’t need to submit a formal building warrant. We can advise on whether covered or not.
4. Detailed Design, Fixtures & Finishes
All In The Details
Once the layout and compliance are handled, we can assist with the finer details. This includes helping you select tiles, lighting, sanitaryware, and finishes to create a cohesive and high-quality space that matches your aesthetic vision and budget.
5. On-Site Support & Coordination
Trusted Contractors
We can help you find a suitable contractor and, if required, provide on-site support during the build to ensure the work is completed to the standard of the approved drawings, offering you peace of mind.
Coordination
We help coordinate between the builder, structural engineer, and yourself, ensuring a smooth and efficient project. For more about general project flow see our Project Pathways article.
Why Choose ABC Architecturefor Your En-Suite Bathroom Project?
With over 35 years of combined experience, ABC Architecture is a trusted Architectural Design Practice serving Edinburgh, the Lothians, and beyond. We understand the unique character of Scottish properties and the intricacies of local regulations.
Expert Spatial Planning: We excel at finding clever solutions to fit en-suites into spaces you might not have thought possible.
Regulatory Peace of Mind: We handle the entire Building Warrant process, ensuring your project is fully legal and compliant, avoiding future issues.
Holistic Design: We look beyond just the plumbing, considering lighting, storage, and materials to create a truly exceptional and functional space.
Clear, Trusted Advice: We translate the technical requirements into clear, straightforward language, guiding you at every step.
Ready to add a touch of convenient luxury to your home? Take the first step today. Contact our experienced Architectural Designers for a free, no-obligation consultation on 0131 510 8555 or via our contact form.


