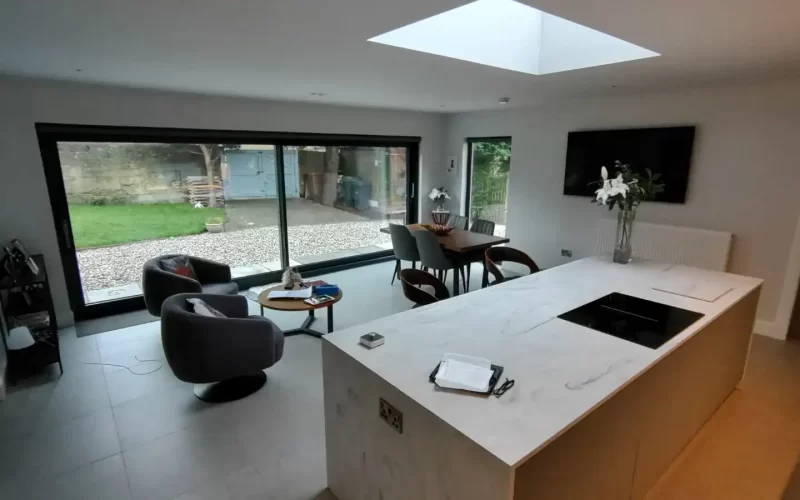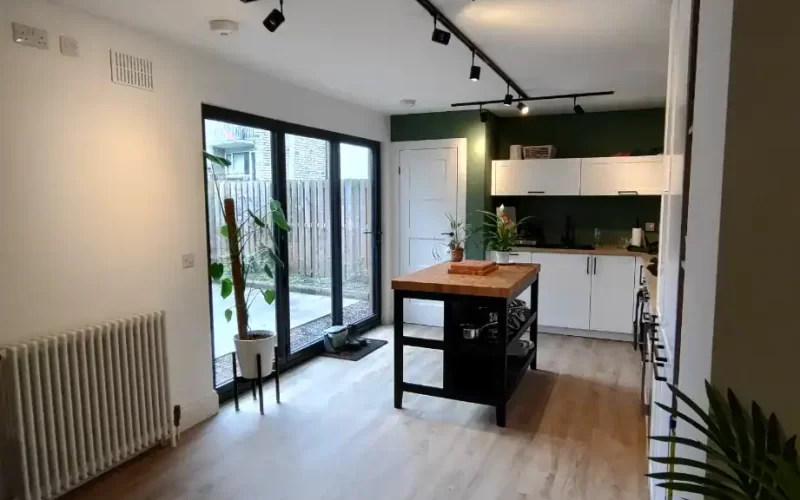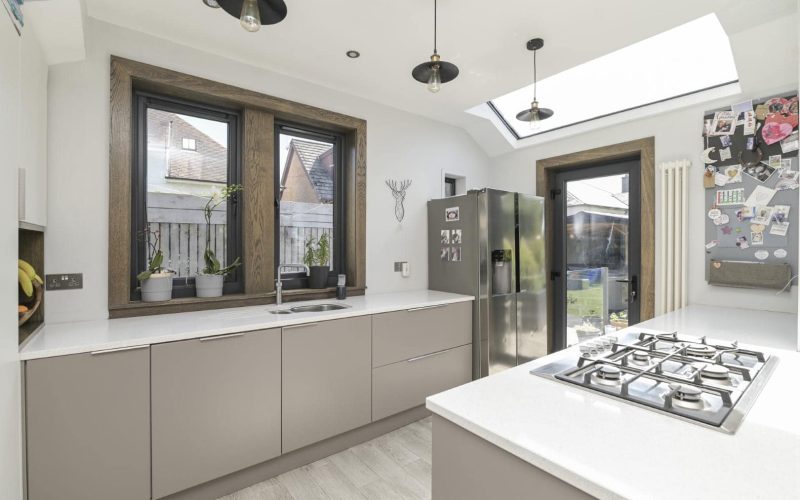Unlocking Open-Plan Living: A Guide to Single Wall Removals in your Home
Are you thinking, can you create a more spacious, light-filled home? The desire for open-plan living, and connected kitchens, living areas, is a popular trend that can dramatically significantly enhance the feel and functionality of flats and houses. At ABC Architecture, we frequently guide homeowners through the process of single wall removals, helping them create larger, more airy living spaces.
This guide will walk you through what’s involved in taking down a single wall to create that open-plan layout, highlighting the crucial considerations and how our experienced Architectural Designers can help you achieve that aim.
The Appeal of Open-Plan Living
The single wall removal shift towards open-plan layouts is driven by several compelling benefits:



Is Your Single Wall a Candidate for Removal?
The Crucial First Step
Before you grab a sledgehammer, the very first and most critical step is to determine the nature of the wall you wish to remove. Not all walls are created equal, and some are far more integral to your property’s structure than others.
The two main types of walls you’ll encounter are:
Non-Load Bearing (Partition) Walls
These walls primarily divide spaces and carry no structural weight from the floors or roof above. Removing a non-load bearing wall is generally straightforward, though still requires professional assessment to ensure no hidden services (electrical, plumbing, heating) are within.
Load-Bearing Walls
These are the backbone of your property. They support the weight of the structure above them, including floors, the roof, and other walls. Removing a load-bearing wall without proper structural support can lead to catastrophic damage, including collapse.
Crucially, only a qualified professional, such as a structural engineer working in conjunction with Architectural Designers like ABC Architecture can definitively determine if a wall is load-bearing. Our initial feasibility studies always include this vital assessment.
The Process: From Concept to Completion with ABC Architecture
Undertaking a single wall removal project, especially for load-bearing walls, involves a structured process to ensure safety, compliance, and a successful outcome. Here’s how ABC Architecture guides clients through each stage:
1. Feasibility Study & Initial Consultation
Understanding Your Vision
We start by discussing your aspirations for the space, what you want to achieve, and how you envision using your new open-plan area.
Site Survey & Wall Assessment
Our Architectural Designers will visit your property to conduct a thorough survey. This includes an initial assessment of the wall’s likely structural nature. We’ll also identify any existing services within the wall.
Preliminary Advice
We’ll provide early advice on potential challenges, budget considerations, and the overall viability of your project.
2. Structural Engineering Input
Detailed Analysis
If the wall is deemed load-bearing (or even potentially so), we will engage with a trusted structural engineer.
They will perform detailed calculations and specify the necessary steel beams (RSJs) or other structural elements required to support the load once the wall is removed.
This might involve looking at original drawings of the property or conducting more invasive investigations.
3. Planning Permission (Where Required)
Permitted Development vs. Planning Application
For internal alterations like wall removals, Planning Permission is often not required for most houses in Scotland as they usually fall under “Permitted Development Rights.” However, there are important exceptions:
- Flats: Almost all internal alterations in flats, including wall removals, do require Planning Permission in Scotland.
- Listed Buildings: If your property is a Listed Building, you will always need Listed Building Consent for any alteration, internal or external.
- Conservation Areas: While not as stringent as Listed Building Consent, significant alterations in Conservation Areas might require careful consideration, and sometimes planning permission is triggered.



