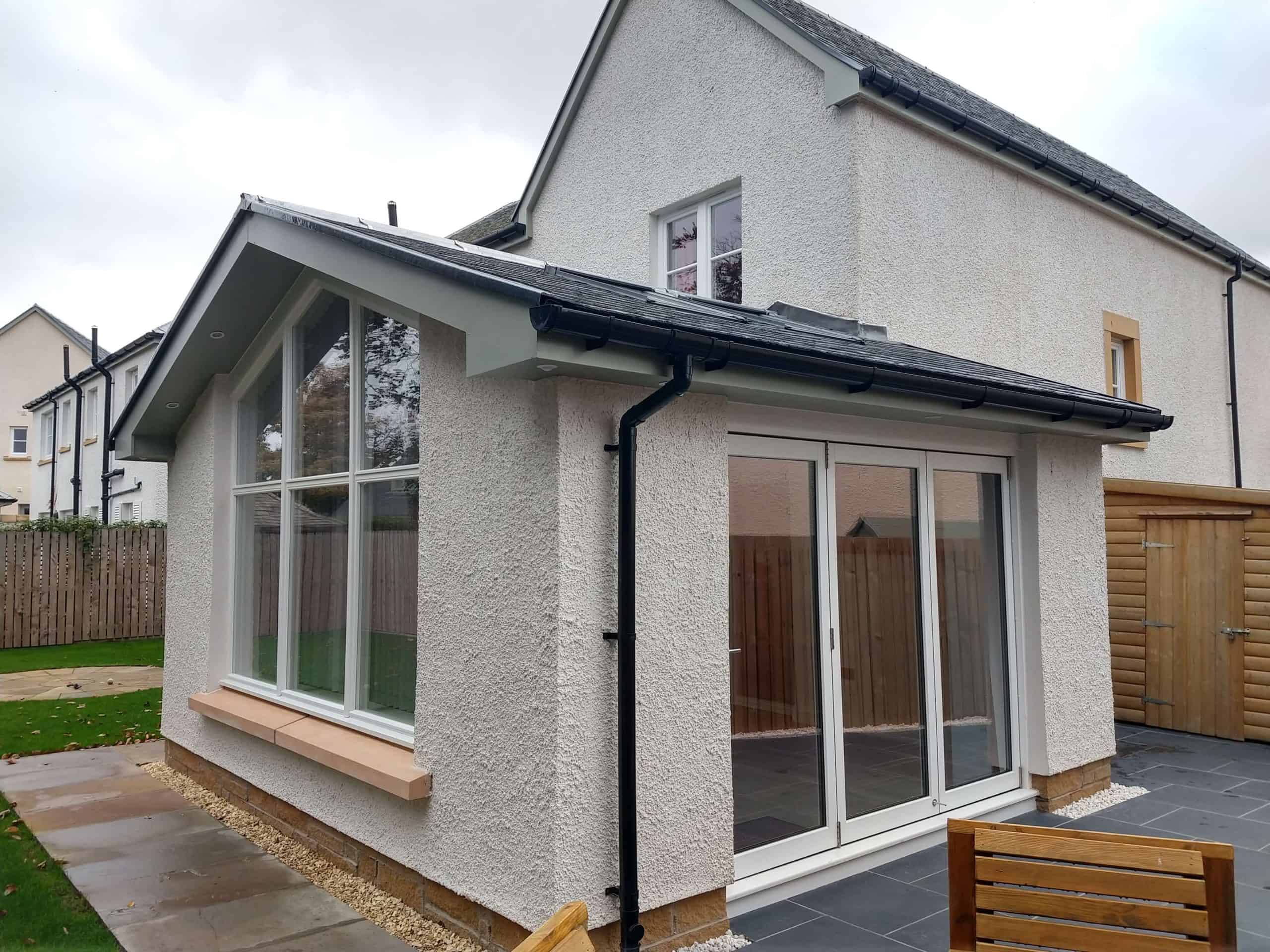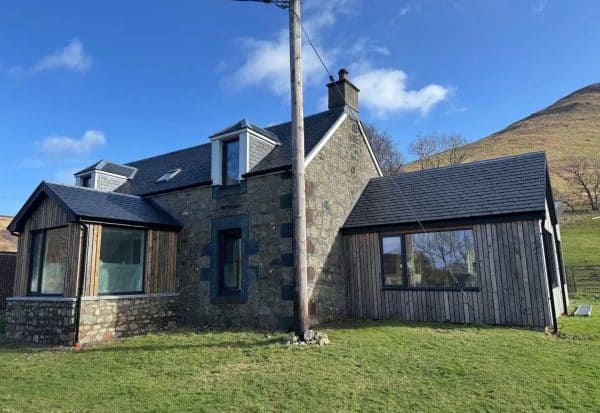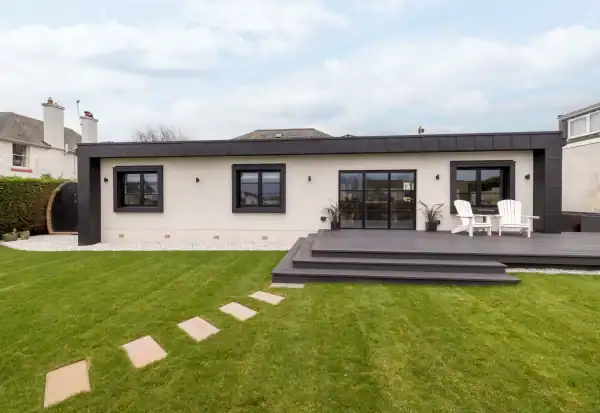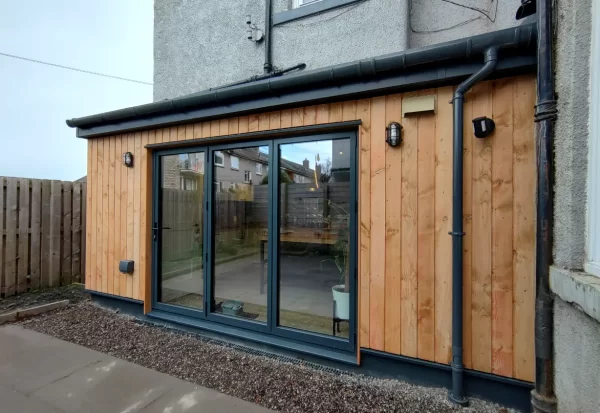The proposals retained thermal separating doors between the new sunroom and the main house. This allowed for extensive glazing to be introduced. Large feature picture window to the gable. Velux windows to the roof pitch and large bi-fold doors opening to the new patio area. The sunroom ties in style with the existing house which is within conservation area. Natural slate roof, traditional rendered walls, timber windows and doors and colour scheme to match.
See another garden room project here : https://www.abcarchitecture.co.uk/projects/garden-sunroom-extension-east-lothian/


















